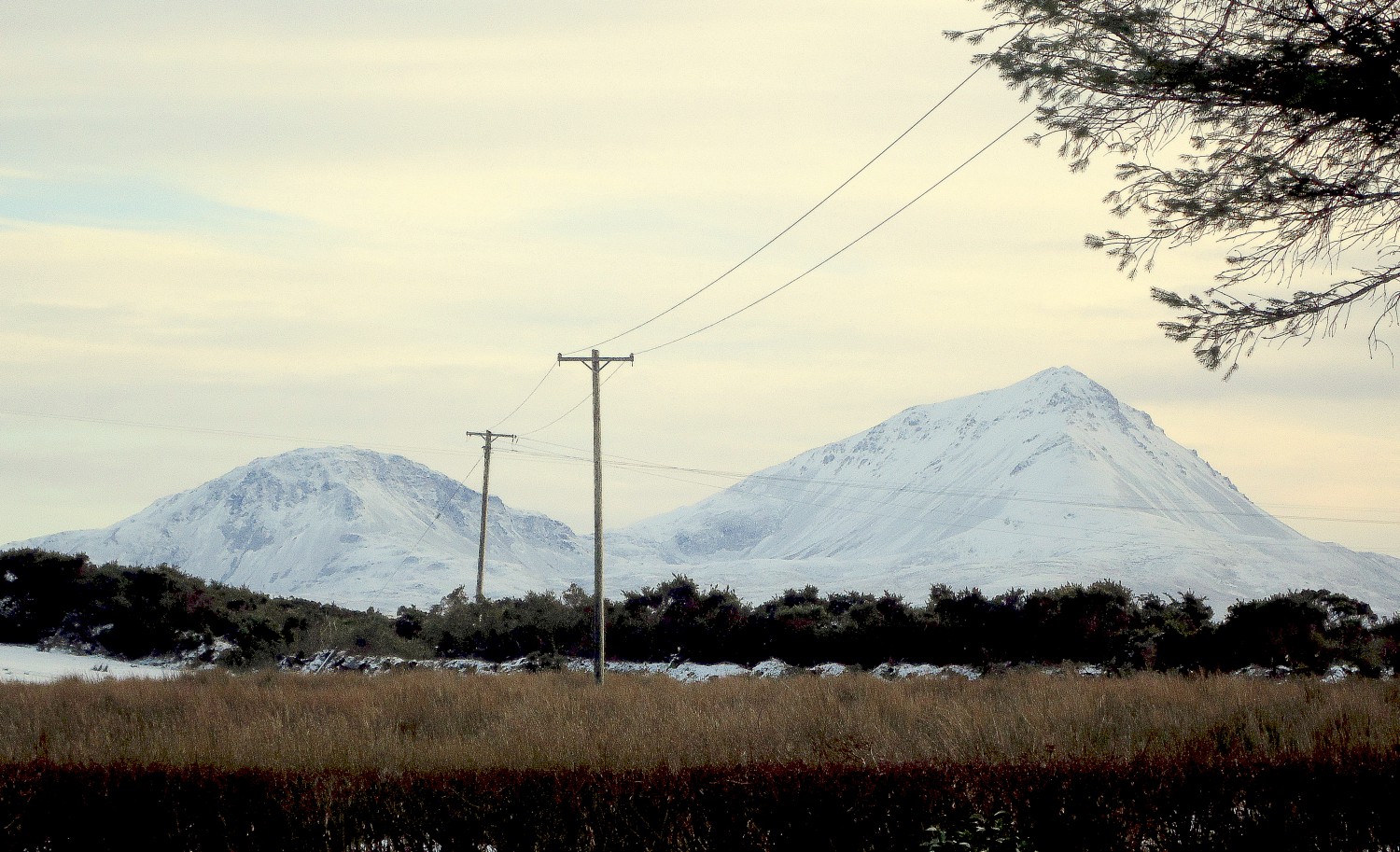I wrote a separate post about Dominic’s work and a different house here.
Mimetic House (2007) by Dominic Stevens Architects
Architectural Design Team: Dominic Stevens, Brian Ward
Structural Engineer: Casey O’Rourke
Images © Ros Kavanagh and Derek SpeirsLocation: Dromahair, County Leitrim, Ireland
Glass is used in this project as an active material. Not understood as “void”, (something that sits inbetween pieces of “solid”), rather as a material in itself, an ambigous material which changes constantly as the light changes and the viewer shifts position. By using a semi-reflective glass, designed for solar control, from outside you can choose as a viewer to see the building as a reflective solid, or you can choose to look through the glass to the life inside. As you move it reflects more, as the lights drop outside you see more of the internal life, and sometimes you see through the building to the landscape beyond.
YES PLEASE!
(Also I adore Leitrim!)










